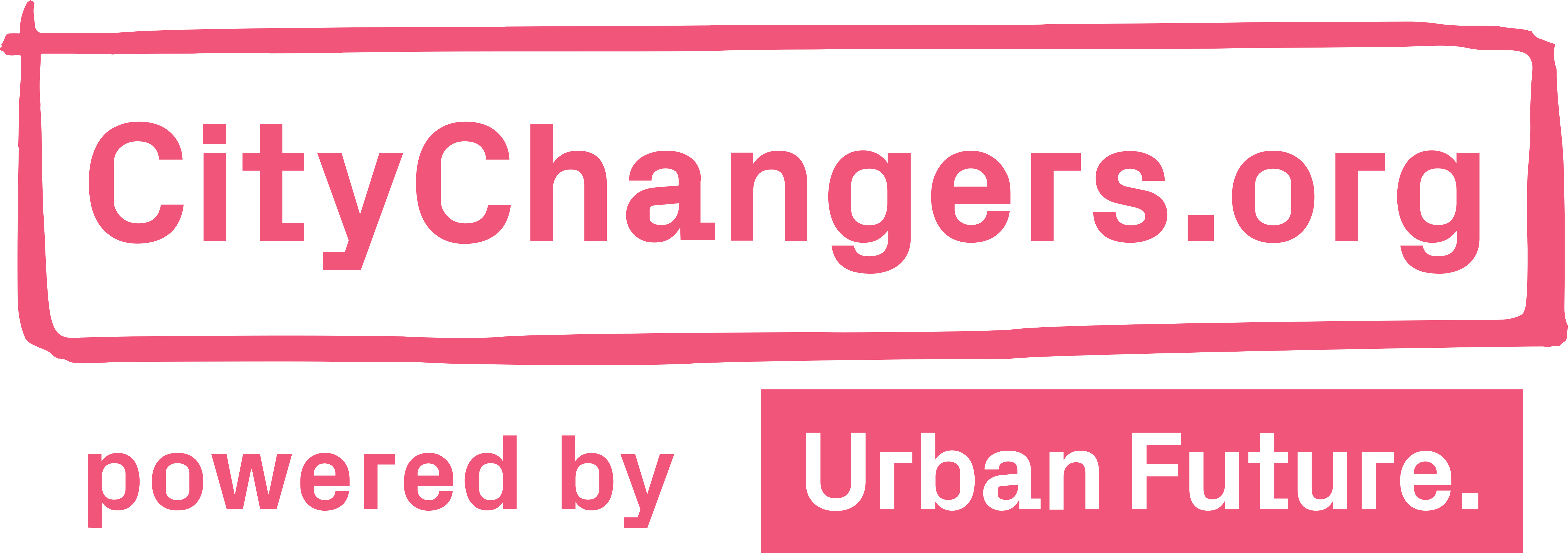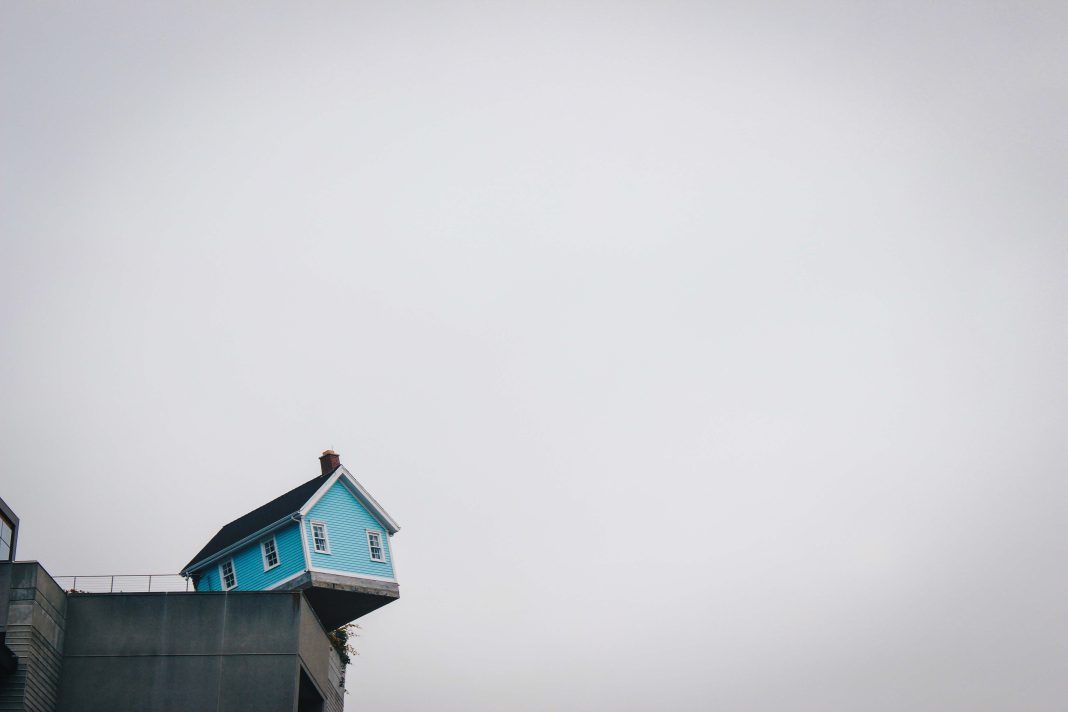If you think prefab houses are revolutionary, check this out! Homes produced by an advanced soft serve ice cream machine and houses floating thanks to an ancient Greek principle – these and other unusual homes are what we’ve got in store for you.
As our cities grow and evolve, new – potentially unusual – housing options may no longer be niche but could become relevant on a large scale. We have collated four revolutionary housing ideas for you and investigated their benefits and challenges. Let’s get right to it!
1. 3D-Printed Homes
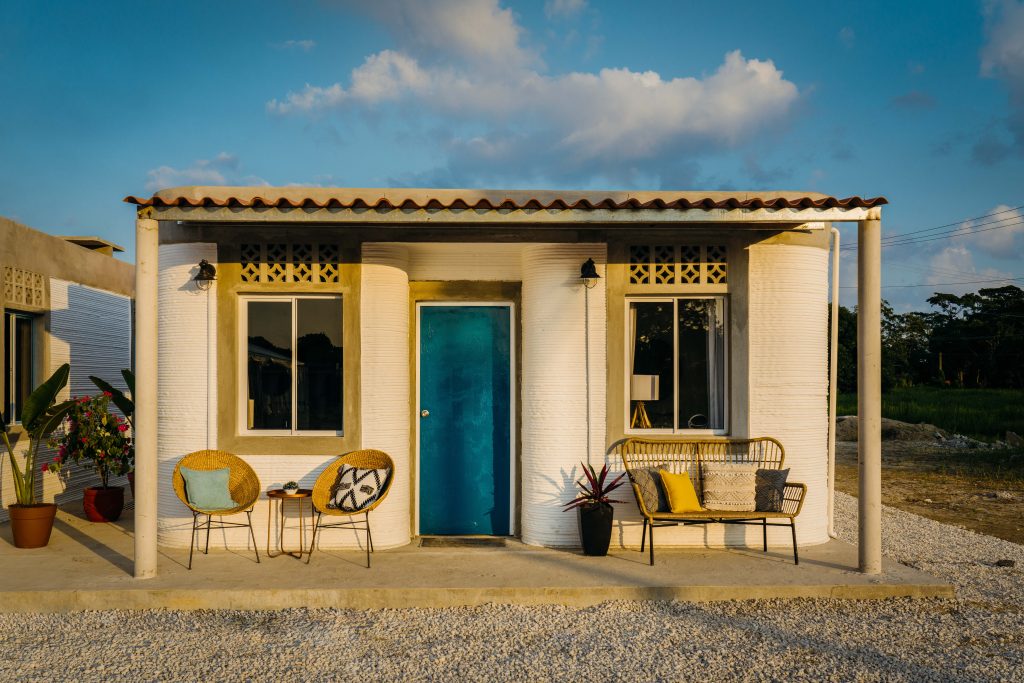
Project: 3D-printed community
Location: Nacajuca, Mexico
Completion: Ongoing
Main Developers: New Story Charity, ICON Technology, Èchale
In Nacajuca, a city susceptible to floods and earthquakes, we find the world’s first community of 3D-printed homes. If you are now picturing sci-fi mansions for the rich, think again! While these homes surely are futuristic, they were erected for some of Nacajuca’s most vulnerable families living off an average monthly income of $76.50.
Sounds incredible, right? It is! But how exactly do you print a house? Similar to a soft serve ice cream machine, Vulcan II, the spacey printer used for this project, lets out a cementitious-based mix called Lavacrete. The printer’s nozzle traces the perimeter of the future house again and again, constructing the walls layer by layer. This process requires no more than three workers and a tablet via which the printer is operated.
However, not all parts of the house can be printed. The roof, windows, and other finishes are made by locals using traditional construction methods.
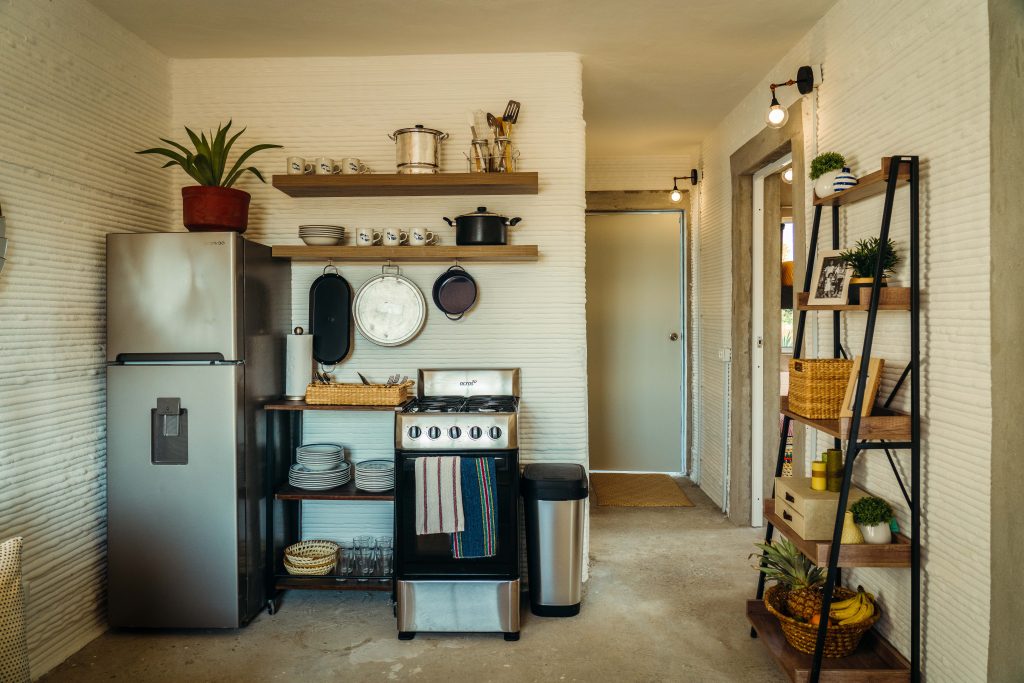
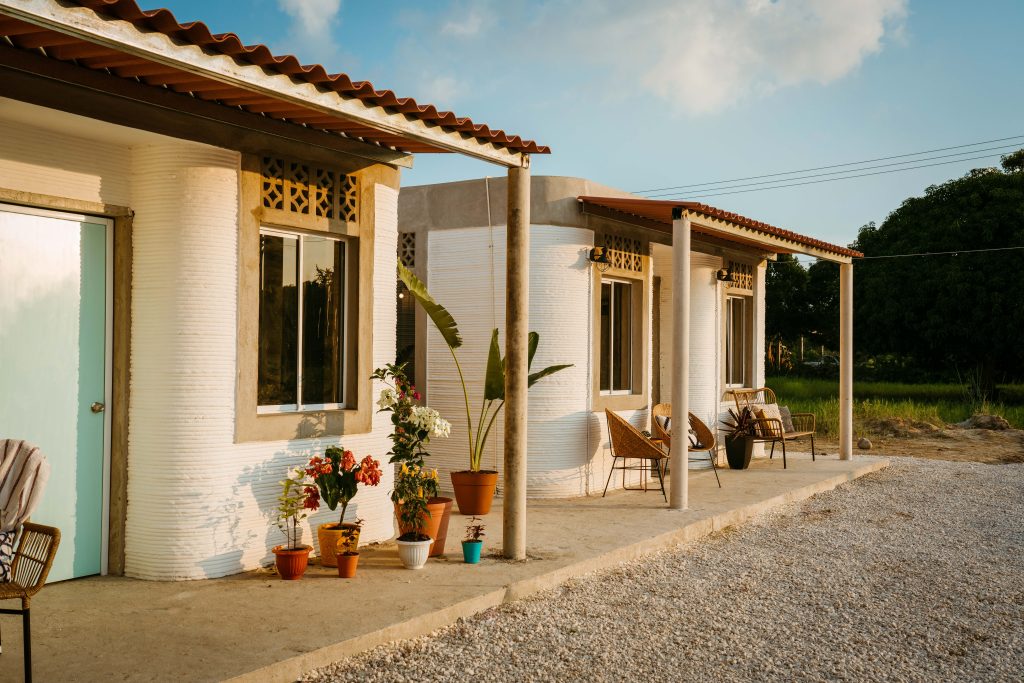
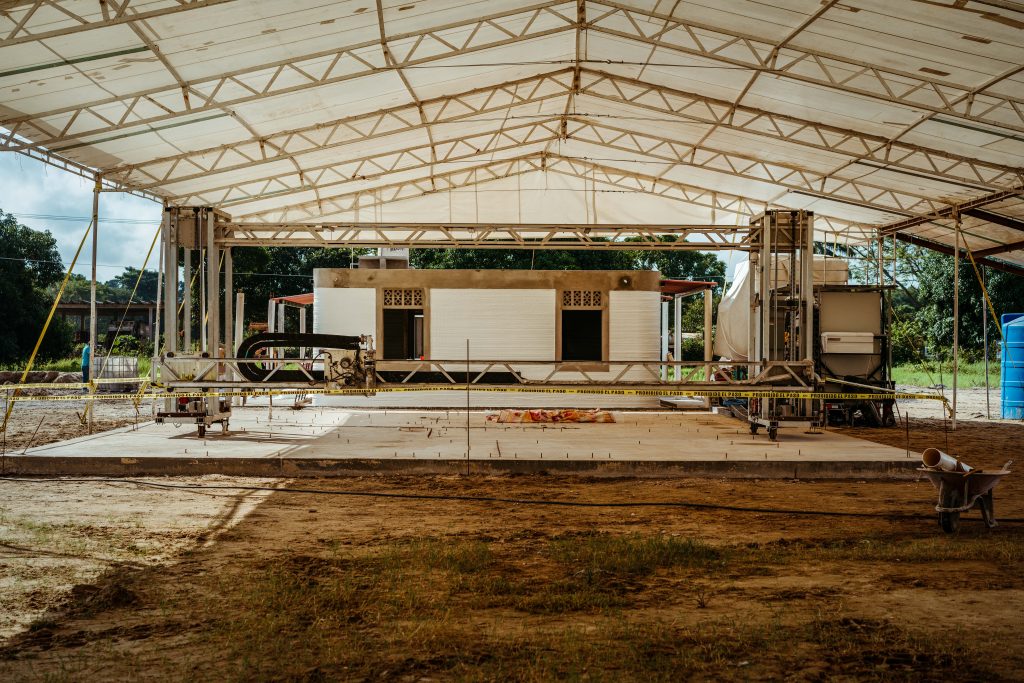
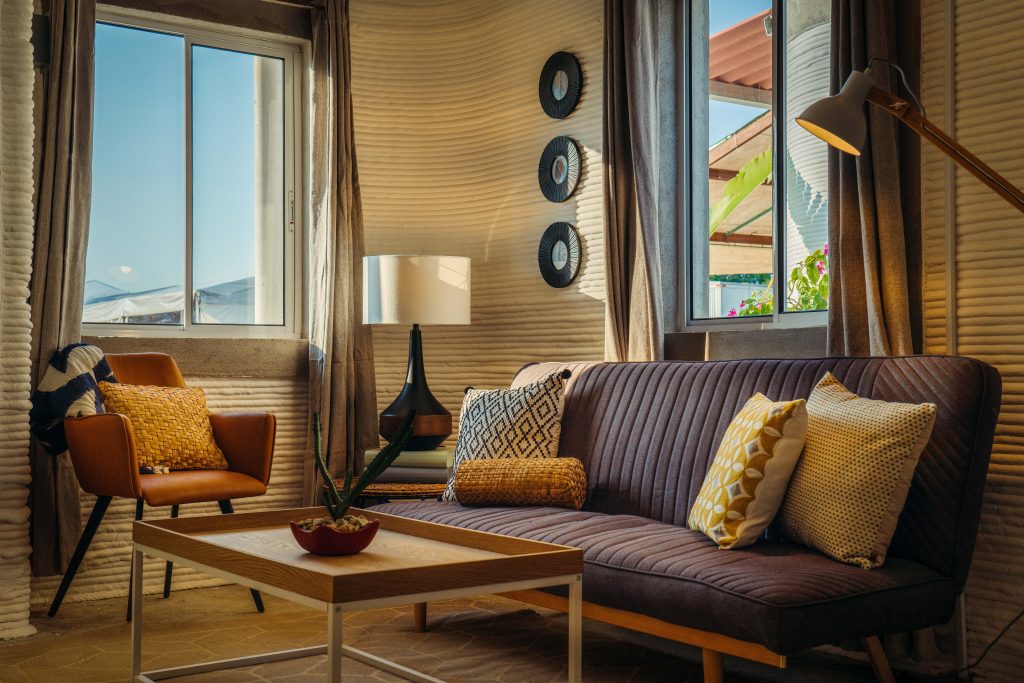
To ensure the needs of local families are met, the homes were co-designed with future residents. The result is 500-square-feet houses, each containing two bedrooms, a bathroom, and a kitchen. The homes are part of a larger community plan during which parks and other amenities will be created.
Benefits
The benefits of these homes are vast – not just on a humanitarian level but also technically:
- Efficiency – thanks to the innovative 3D-printing technique, there is near zero construction waste, work is carried out quicker, and less manual labour is required.
- Durability – additionally, the buildings have excellent thermal qualities and due to a strong foundation, can withstand earthquakes.
Drawbacks
Printing the homes is on occasion an uphill battle, mainly due to the unique conditions of Nacajuca. Vulcan II has to handle power cuts and water shortages.
Furthermore, 3D-printed homes generally involve several drawbacks, such as:
- Sustainability – while 3D printers produce less waste, they are not always more sustainable than traditional construction methods. The specific ingredients of Lavacrete remain a trade secret, but similar mixtures oftentimes contain harmful additives that ensure layers dry quickly and retain shape. However, some 3D printers use sustainable materials, such as bamboo or mud.
- Labour – a common argument against 3D-printed homes is that the machine replaces human construction workers. The developers of the 3D-printed community in Nacajuca tried to combat this fear by employing locals for the construction of other elements of the homes.
Curious? Find out more:
New York Times: How an 11-foot-tall 3D printer is helping to create a community
2. Rooftop Homes
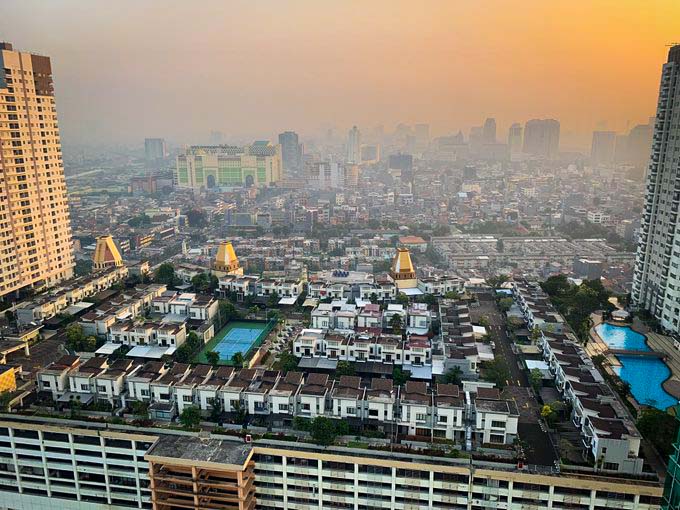
Project: Cosmo Park
Location: Jakarta, Indonesia
Completion: 2009
Main Developers: Agung Podomoro Group
Cosmo Park made the news in 2019, a full decade after it had been built. Hidden away on top of a 10-storey shopping centre, the rooftop village became known worldwide only thanks to a Twitter user posting an image of it.
Cosmo Park consists of 78 houses sitting on top of Thamrin City Mall. Residents can drive up via a ramp; for safety reasons the entire complex is surrounded by a metal fence.
Even though the rooftop village is located right in the centre of Jakarta – a city of 10.56 million inhabitants – residents praise its suburban feeling. Not surprisingly though as they enjoy plenty of amenities up there. For instance, residents can call a swimming pool and a tennis court their (collective) own.
Benefits
Faster, Higher, Stronger? In the case of Cosmo Park, this is somewhat true. The rooftop homes bring plenty of benefits:
- Security – many residents report that, thanks to the suburban atmosphere, they feel comfortable letting their kids play outside.
- Extension – land in Jakarta is scarce, and the population density is high, amounting to 13,000 people per km2. (In comparison, in London, one of the most populous cities in Europe, about 5,900 people share one km2.) Extending already existing buildings, rooftop homes could increase housing options in dense cities.
- Safety – since Jakarta is incredibly prone to floods, living higher up can save valuables and lives.
Drawbacks
However, Cosmo Park has also faced criticism over the past few years:
- Exclusive – some claim that Cosmo Park is a gated community of rich foreigners or a “surreal urban bubble”, as The Guardian puts it.
- Stability – Indonesia is liable to earthquakes. During seismic events, a lightweight roof can be a lifesaver. The extra weight of rooftop villages like Cosmo Park might, therefore, pose a risk during earthquakes.
Curious? Find out more:
The Guardian: Suburb in the sky: how Jakartans built an entire village on top of a mall
3. Floating Homes
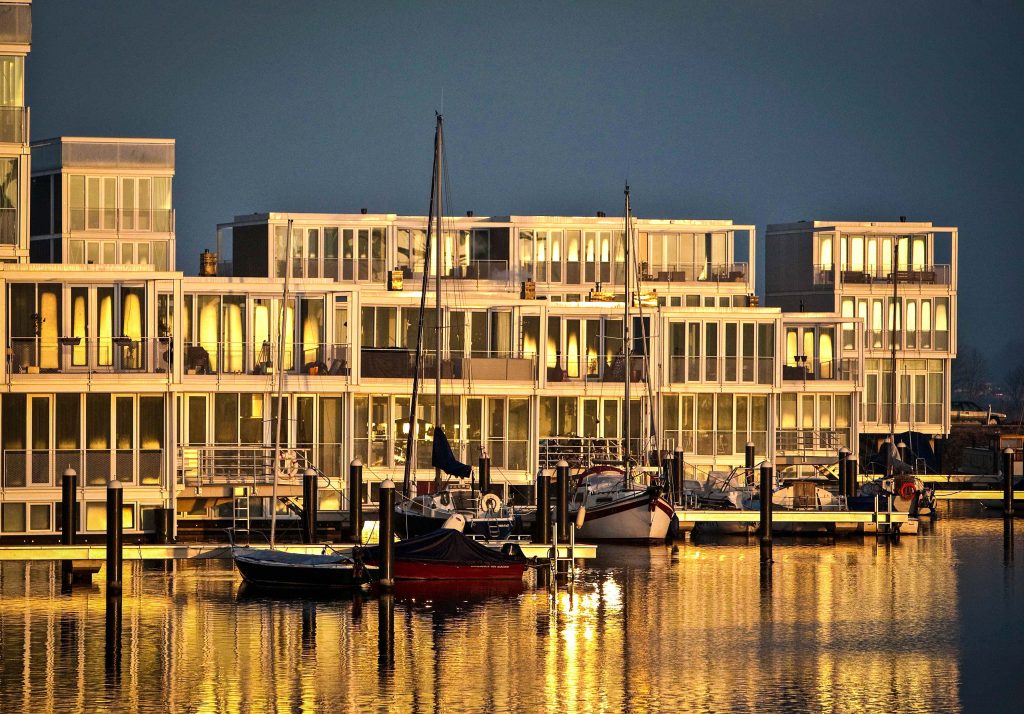
Project: Waterbuurt
Location: Amsterdam, Netherlands
Completion: 2012
Main Developers: Ontwikkelingscombinatie Waterbuurt West, Marlies Rohmer Architecture & Urbanism
The answer to rising sea levels? Whatever floats your home! Waterbuurt is a little neighbourhood of 55 floating homes (plus 20 dike and pile houses) on the eastern edge of Amsterdam.
“Did they just say floating homes?!” you might be wondering. Yes, we did. At Wateerbuurt, houses are truly floating on the water. Like rafts, almost. Well, 100,000-kilogram rafts. That’s pretty heavy, especially if you add another 6,000-7,000 kilograms of furniture. The trick: Archimedes’ principle. Each house sits on a hollow cement cube that displaces exactly the right amount of water to achieve positive buoyancy.
Constructing this cement cube is no easy task. A crack in the structure could cause the home to sink, and if it is not calibrated accordingly the whole house might tip. (For the same reason, residents must also decide beforehand where their furniture will go.) To make sure the houses stay in place and don’t go floating around in the neighbourhood, they are also moored to two steel poles.
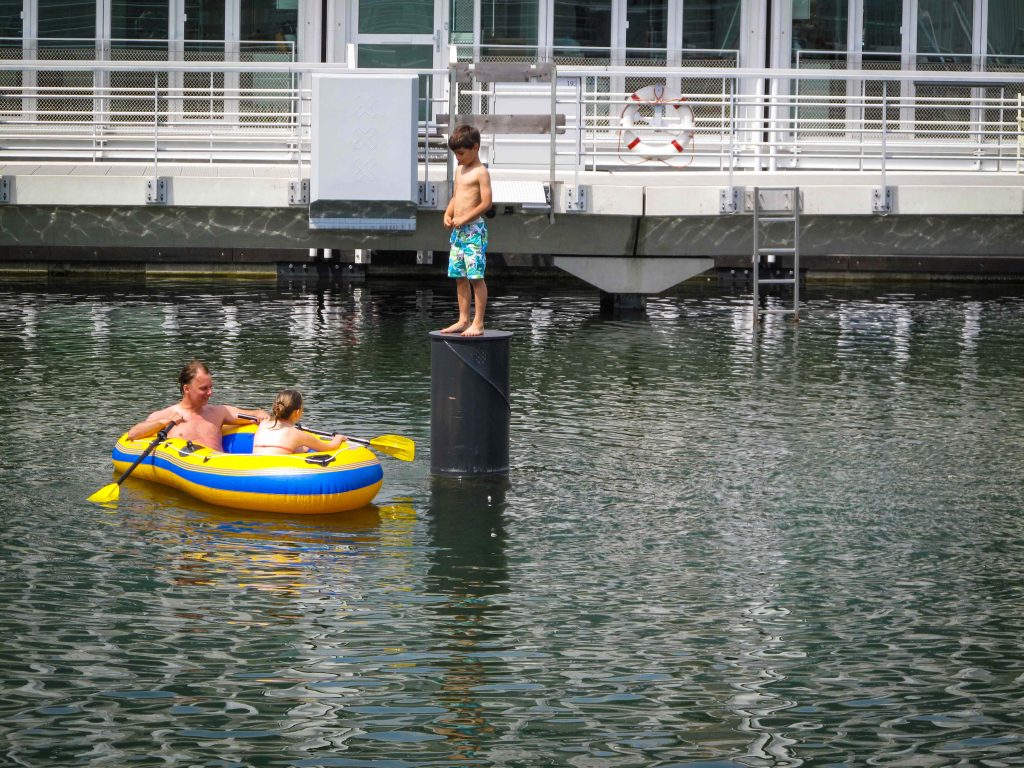
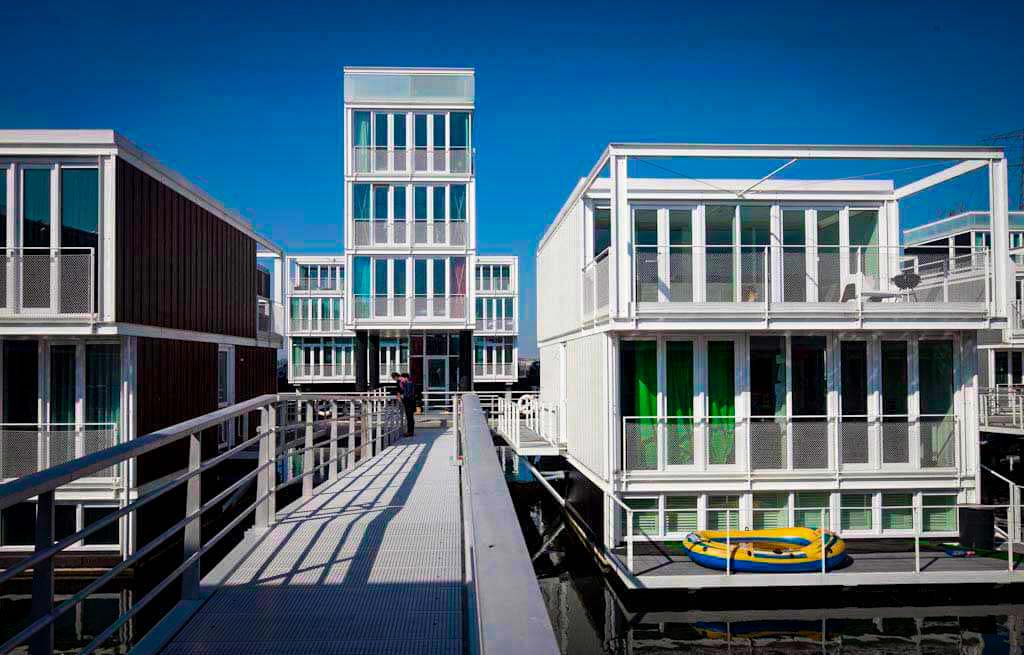
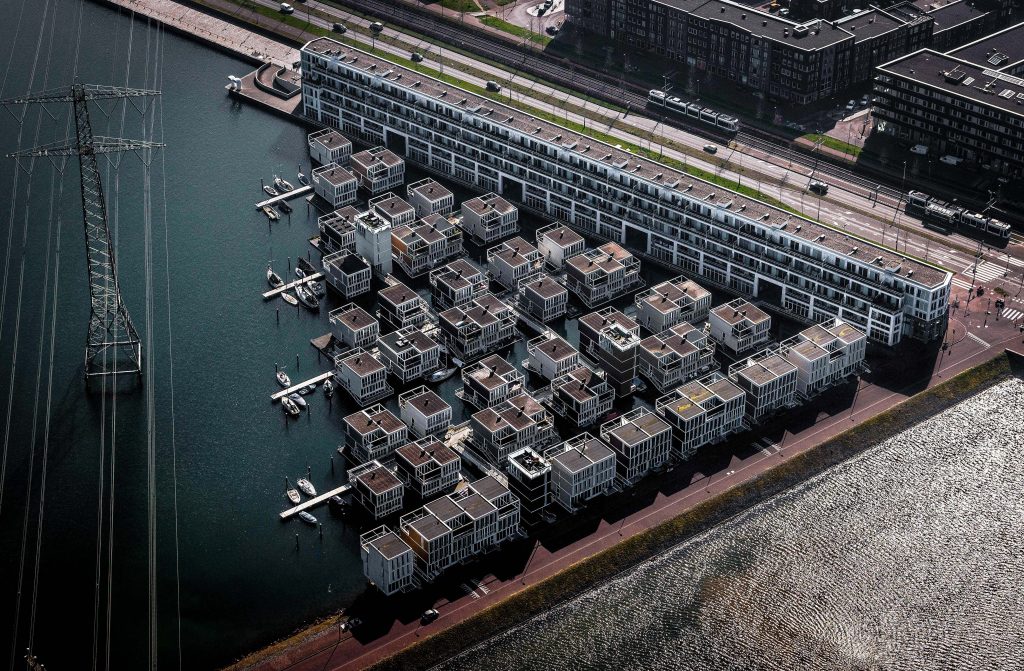
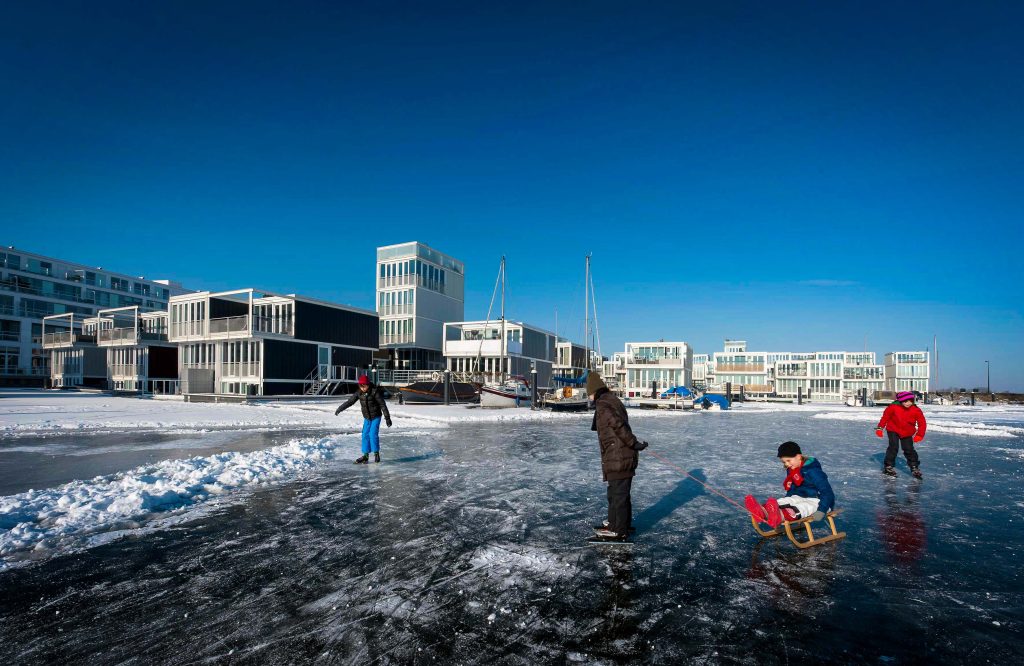
Within Waterbuurt, there are three different types of floating homes: solos (detached), duos (semi-detached), and trios (three houses joined together). All houses are interconnected with jetties.
Benefits
Floating homes have a positive impact on us and how we experience the environment:
- Adaptability – the Netherlands is struggling with rising sea levels. Floating homes could be one answer to this problem.
- Harmony – many of Waterbuurt’s residents have praised the great sense of togetherness and the connection to nature that come with living on the water.
- Inclusiveness – what’s more is that the jetties connecting the homes are public, meaning everyone can enjoy Waterbuurt.
Drawbacks
Floating homes have three major drawbacks:
- Regulations – is a floating house a moveable or an immovable property? This and other legal and administrative questions remain unanswered but impact upon taxation, construction requirements, and access to financial support.
- Finance – due to these vague regulations, many banks are also hesitant to give out mortgages.
- Greenery – there is little space for trees and bushes as they would block jetties and hence emergency exits. However, some residents of Waterbuurt got creative and set up floating gardens.
Curious? Find out more:
Undecided with Matt Ferrell: Our Future of Living on the Water – Floating Cities?
BBC: Are floating cities our future?
4. Tiny Homes

Project: Social Bite Village
Location: Edinburgh, Scotland
Completion: 2018
Main Developers: Social Bite, Tiny House Scotland, Cyrenians
On a plot of previously vacant council-owned land in Edinburgh now sits Social Bite Village, a community of 20 formerly homeless individuals. The interesting aspect: instead of living in emergency shelter tents, the residents call 10 tiny houses their home.
These tiny houses, or NestHouses, each consist of two bedrooms, a bathroom, and a kitchen, and were built using sustainable materials – many of which had been donated. Most of the construction work was done off-site and, once completed, the tiny houses were transported to the plot.
Residents can stay for up to one and a half years and are supported by on-site volunteers and staff. There is also a community hub, where everyone can come together, enjoy a meal, or simply have a chat.
As a meanwhile housing development, the project’s aim is to break the cycle of homelessness and re-integrate homeless individuals into society.
Benefits
These tiny houses come with giant benefits:
- Sustainability – the homes were built with sustainable materials, and wastage was avoided. Additionally, they are well-insulated and can operate on- or off-grid.
- Design – great design can help uplift entire communities and makes people feel valued. Living in a homely tiny house instead of a sterile emergency shelter can empower homeless individuals.
- Money – tiny homes have plenty of financial benefits, including owning less, buying less, and ultimately spending less.
Drawbacks
Needless to say, Social Bite Village should not be sugar-coated. Drawbacks include:
- Impact – some argue that Social Bite’s efforts are merely a drop in the ocean and rather bring good publicity than real change (i.e., large-scale solutions to the homelessness crisis).
- Space – tiny houses are great to fill an empty plot of land. However, in denser cities, land is scarce, and other housing solutions may be more efficient.
Curious? Find out more:
The Big Issue: Take a walk around the Social Bite village for homeless people
Unusual Homes in a Nutshell
From 3D-printed homes to tiny houses: there is certainly more to housing than just regular flats and single-family homes. Even though the options presented here couldn’t be more different from one another, there are some general lessons to learn from these projects:
- Don’t be afraid to think outside the box.
- Make sure homes respond to the individual challenges posed by your city’s environment (flooding, earthquakes, rising sea levels, etc.).
- Carefully consider residents’ needs and their income in the design process.
- New, unusual home designs pose many technical, financial, and legal challenges which need to be overcome.
