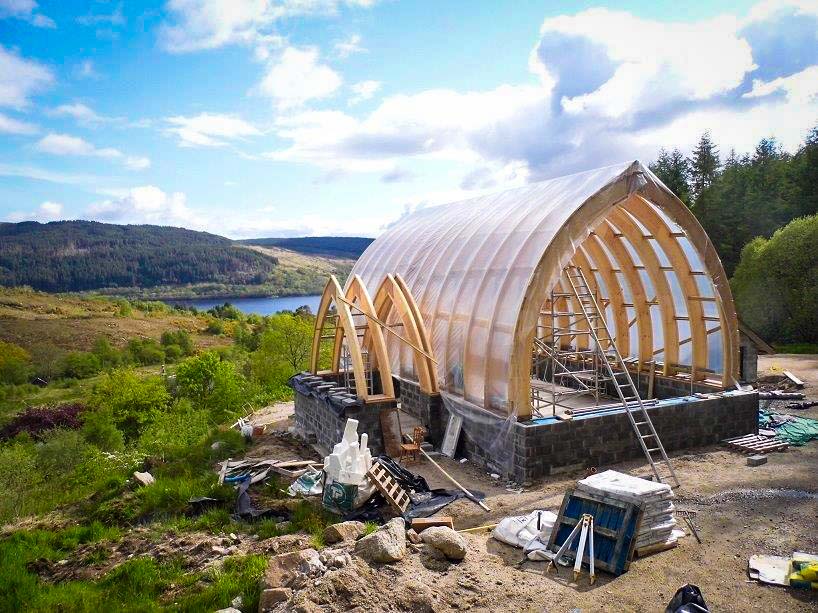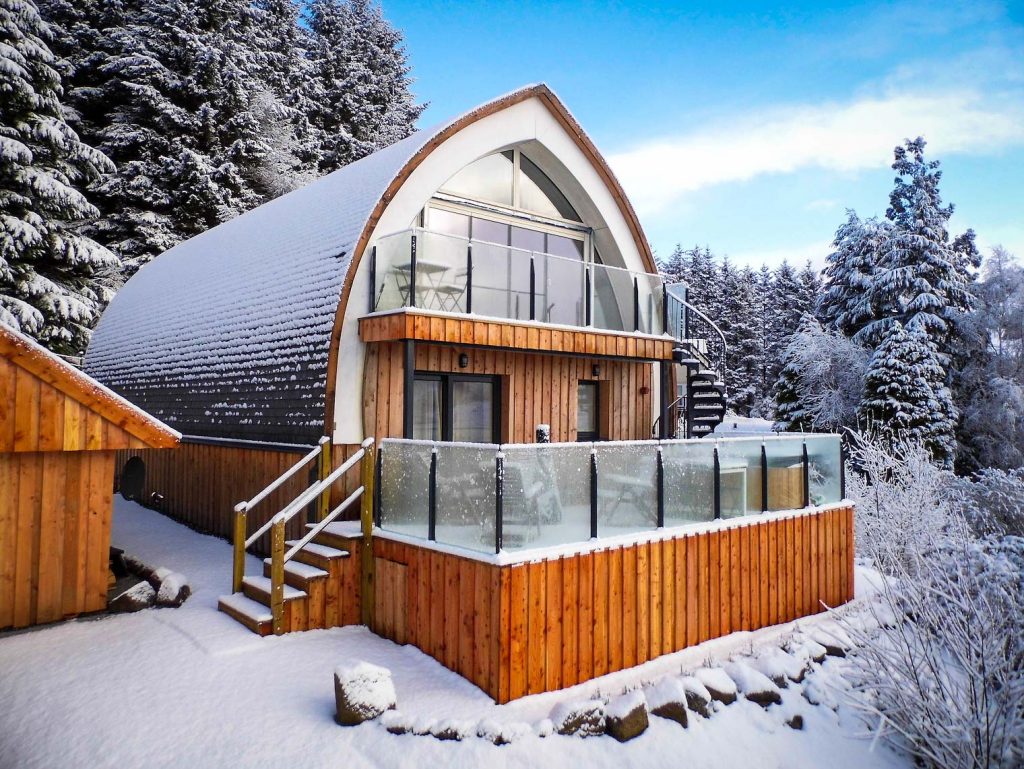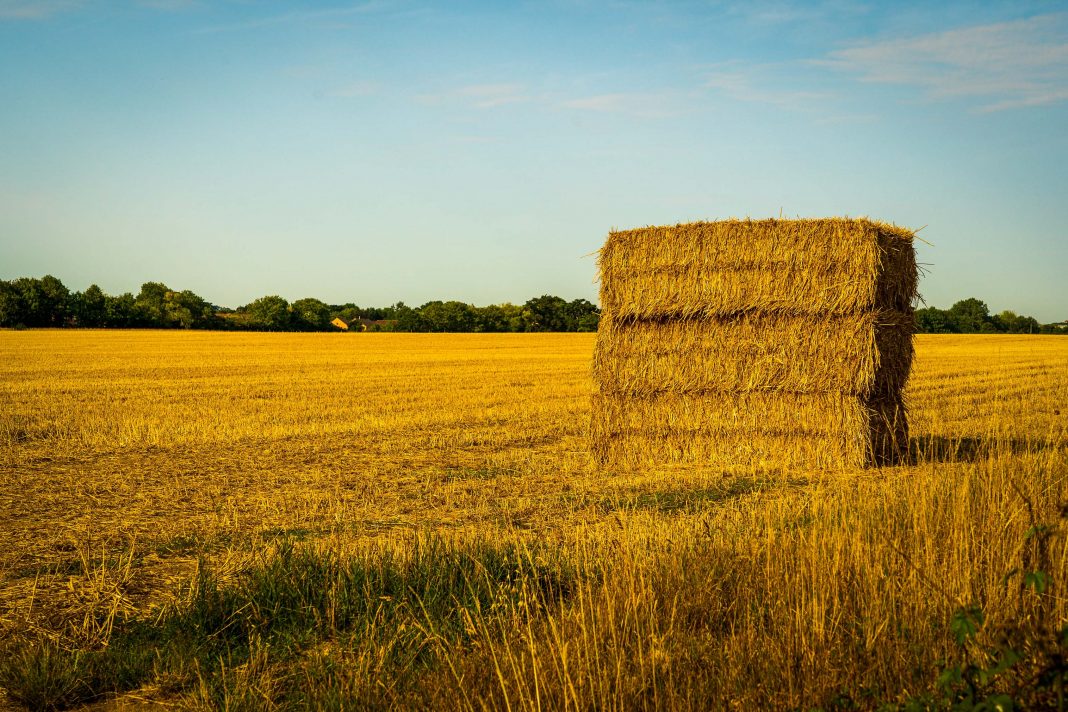Are you familiar with the fairy tale of the big bad wolf blowing the little piggies’ straw house down? Well, despite how this story ends, straw is actually surprisingly strong, and we’ve got a lot of it. So, we collated all there is to know about straw and how we can put it to good use when constructing sustainable buildings.
First things first, it’s important to note that straw is an agricultural by-product left over once the cereals have been harvested. i.e., using straw as a construction material does not impact the cereal crops that we eat. On the contrary, straw is currently treated as waste; in fact, one report suggests that Europe produces 144 million tonnes of straw as a waste product from wheat every year. So, how can we prevent this from landing as waste and use it wisely? Let’s see…
Types of Straw Construction
Straw buildings can be designed and constructed in multiple ways, and it’s crucial to do your research. Consider all the options and take note of a few things before you make a final decision. Techniques are most likely to vary due to climate, the type of foundation used, and the kind of render chosen to weatherproof the exterior.
Before choosing your technique, however, your choice of material is crucial. Straw is the waste from cereal crops, but this could be from wheat, barley, rye, oats, rice – the list goes on. In order to construct as sustainably as possible, you should really use whatever is most available in your region. This way, the materials travel shorter distances before ending up on your construction site, avoiding unnecessary CO2 emissions.
Straw bale construction is common and becoming increasingly popular in the world of natural material construction. This involves straw being gathered together in the form of rectangular bales (playing the role of the bricks in conventional constructions), which are then stacked up to form the basic building structure. There are a couple of typical styles of straw bale construction:
- Loadbearing straw bale construction or “Nebraska” style, whereby the bales support the weight of the roof. This is the original method developed by settlers to Nebraska in the late 1800s. Unlike options 2 and 3, this method does not use a structural frame; the bales themselves do all the work. The giant building blocks are stacked on top of one another and fastened to the foundations. Finally, the roof is constructed conventionally on top of the roof plate.
This method is simple, quick, and relatively enjoyable for self-builders that can be used for both one and two-storey builds. Additionally, no timber is used and no previous knowledge is required. However, it is not ideal for larger builds, and the straw must be kept dry throughout the entire construction process until the plastering stage. - Lightweight frame and loadbearing is a design that exploits the benefits of the loadbearing style, but also allows the roof to be built prior to the straw walls. The roof can therefore protect the walls from the elements while they are being built. The timber structure is so lightweight that it requires support from temporary bracing or steel posts until the straw is in place, with timber posts only found on the corners and either side of window and door openings.
As well as the framework and posts offering more stability for windows and doors compared to the loadbearing style, this structure can be constructed off-site which could save time. It is worth mentioning that this option does require more technical competence than the Nebraskan style. - The infill method, also known as post and beam construction or timber frame means that a frame withstands the weight of the roof and the straw bales are essentially insulation blocks between the posts. The frame could be constructed out of wood, steel or concrete. To rack up the sustainability points, a timber frame would be worth considering.
This method is often preferred by architects because the structural concepts are the same as the established approaches to construction. Therefore, no new, specialist knowledge is required…at this stage: a lot of carpentry skills will be needed.
Compared to the two options above, this approach demands a lot more timber, increasing the cost and environmental impact. Similar to option no.2, the roof can be constructed before the straw is filled in and the structural framework can be created offsite. The advantage of using a steel frame, for instance, is that larger builds are possible. E.g., for creating warehouse space.
These are the predominant models of straw bale construction, though new techniques are invented all the time. Some other options you could investigate include:
- Mortared bale matrix: similar to normal brick walls, in other words it uses cement mortar to hold them in place. The bales are vertically stacked with the cement forming posts between each column.
- A hybrid approach to construction: by using several bio-based materials in combination, you could create a highly sustainable, affordable, and healthy building with savings made throughout its lifecycle. For instance, combining straw with clay plaster, lime plaster, or timber are all common and successful construction methods.
- If you’re looking for an easy to work with ingredient that is also reasonably widely accessible, straw panels could just be it. These are factory-produced panels, meaning they are quick to develop but are also high quality. With the demand for eco-friendly building on the rise, ready-to-use panels, such as those made of straw, are becoming more and more widely available.
Uses of Straw in Construction
While straw is commonly used to construct houses, it also has many other uses, including:
- studios,
- offices,
- community spaces,
- warehouses,
- barns and stables,
- farm buildings,
- sound studios,
- mediation centres,
- acoustic barriers for airports and motorways,
- food storage,
- schools,
- churches,
- government buildings,
- airplane hangars.
It is also possible to use straw to add an extension to a building, even if the original is a conventionally built structure. Both loadbearing and framed systems of straw construction would be suitable for this. However, it is advised that you wait until after the walls are compressed before connecting the final straw structure to the original building.
Straw bale building is used for the wall construction. It is important to note that this may affect other decisions to do with the design too. For example, regarding windows, doors, roof bearing, and render/plaster finishes. The good news is that straw bale walls have no impact on the plumbing, electrics, interior carpentry, joinery, and partition walls, unless you opt for alternative, natural or more sustainable solutions for these too. Check out this guide for more.
Straw Around the World
What is suitable in one climate, may not be appropriate somewhere else. For instance, the main concerns in the UK and Ireland have been:
- Splash back – rain bouncing up from the ground onto the base of the walls
- Rain causing high humidity in the surrounding air for long periods of time
- Wind driven/horizontal rain.
Here are just a few examples from around the world of successful straw constructions.
UK
This straw house may appeal to those not converted by the quaint-looking rural straw housing which can be misconceived as being unstable. Brian Waite’s straw house in the UK utilizes straw bales to provide heat and sound insulation, but it still has a “robust exterior that will cope with harsh weather and exposed locations”.

Image Credit: Brian Waite 
Image credit: Brian Waite
As you can see, the design is perhaps somewhat unusual. The shape not only looks pretty cool, but it also has thermal and structural advantages over the usual straw bale structure. Additionally, the shape protects the straw bales from the rain in the UK, which in this region often arrives horizontally. Most straw bale houses require large overhangs, but here the tiles cover the bales completely. The frame is made from composite wood “I” beams which act as both rafters and studding and are set into a heavy base wall made from local materials. These beams are like the ribs of the building, between which come the straw bales. This design is now so simple that it can be acquired as a kit much like IKEA furniture. In fact, it’s so simple that one client erected the structure in just 5 hours:
Argentina
There you find possibly the largest straw bale house in South America with 257m2. Here the chosen method was oat straw bale infill with block walls as the main supporting aspects. The walls are rendered in yellow lime, while the roof is made of corrugated aluminium in order to be light enough for the structure underneath, yet still withstand the not so infrequent hailstorms in Cordoba.
During Argentina’s extremely hot summers and freezing winters, the thermal properties of straw were a huge asset: these walls have a thermal capacity of more than double that of normal bricks. Moreover, the building process only took nine months.
Another aspect that had to be considered is that this region is prone to earthquakes. The flexibility of straw bales, therefore, make the building more resistant to seismic shocks.
South Africa
The OR Tambo Narrative and Environmental Centre project site is located on the banks of Leeupan, near Johannesburg. Here, a variety of natural building methods were used, including straw bale construction. The bales were dipped in clay and lime plasters, laid out to partially dry and then stacked. A second coat of plaster was then applied to the wall. The walls were stacked into a structural frame made from timber.
South Africa produces enough straw as an agricultural by-product to be used as material for 1 million homes annually. Straw bale construction was chosen as it was intended to be a pioneering project as well as an educational experiment, with the aim of demonstrating sustainable, natural building practices in this region. This included covering energy conservation and the recycling of materials, resources, and waste. Being exceptionally fire-proof and having outstanding insulation characteristics made straw an optimal choice.
Advantages
- The UK alone produces up to 7 million tonnes of straw just from harvesting wheat every year. Roughly half of this considered poor quality and used as animal bedding. It is estimated that the other half could be used to build over 500,000 new homes. The average home with three bedrooms requires 7.2 tonnes of straw.
- It has a lower U-value compared to traditional construction. It is highly insulating making it a more efficient building when in operation.
- Straw is a highly accessible material which can be found locally in many regions. This means finding locally produced material shouldn’t be all too difficult, cutting down on transportation costs and emissions.
- Straw sequesters carbon, meaning rather than it being released into the atmosphere, carbon is stored, thereby reducing the amount that is circulating. This could be essential for reaching current climate goals. In fact, 1kg of straw can sequester up to 1.35 kg of CO2.
- As a result of this, using straw in construction can result in a zero carbon project. It can also be carbon free in use if designed, maintained, and run in such a way.
- Straw presents the opportunity to make construction cement free, which is of immense benefit for the environment.
- The cost will, of course, vary depending on which type of straw material you use, which method of construction you go for, what you use to coat or plaster the structure, and multiple other factors. However, many can be cost-neutral upfront and can save you money in the long run. It should be noted that the cost of straw bales will depend on the time of year. Generally, they are cheaper at the time of harvest rather than when they have been stored from the previous season.
- In the UK, the financial saving of building with straw instead of brick and block is estimated to be £9658.71.
- These constructions perform well. For example, Canada’s greenest home was constructed using prefabricated straw bale wall panels and has achieved Passivhaus standards of airtightness.
- Similarly, building homes from straw could cut heating bills by 90% compared to an equivalent home made of brick.
- If it stays dry, the material can basically last forever.
- It may come as a surprise, but straw can actually withstand a huge amount of weight – as seen above in the various ways of building with straw.
- As we have seen, straw can be used in a variety of buildings and its versatility also means it can easily be used in combination with other natural materials and natural building practices.
- It is fairly fire resistant too since it chars as it burns, so the process is very slow.
Disadvantages
- Moisture can be a challenge. Straw must remain dry during construction and attention must be paid to airtightness to prevent damp once constructed. Straw constructions may be less appropriate for regions with extreme humidity or rain.
- Though not a disadvantage per se, what might seem odd or unfamiliar to those who usually work with conventional construction materials and techniques is that highly accurate measurements and precision are virtually impossible with straw. Never fear though, it’s also not absolutely necessary. According to this guide, “you have to develop a feel for the straw. You have to give it time, absorb its flexibility”.
- It is a mono-cropped product, meaning it is part of our already quite unsustainable food growing methods. Monocropping means that the same crop is grown on the same land every year. This can restrict the amount of nutrients and organic matter in the soil and cause significant erosion. An alternative could be switchgrass bales from a rotational crop that helps reinvigorate the soil ready for growing other crops.
- You need to use different construction techniques – although not difficult, it requires research, time, and potentially training or a specialist.
- Due to the width of straw bales, more of the total square footage of the site will be unusable meaning more space may be required compared to conventional or other natural building methods.
- Most often, scaffolding will be needed on the construction site which may be difficult in terms of space on an urban project.
Straw in a Nutshell
There are benefits and drawbacks to every natural building material, but if you think you’ve found the chosen one – material, that is – then what are you waiting for? Ensure you do your research, source it locally, and talk to an expert if necessary. And be proud that you’re contributing to constructing a more sustainable and future-proof planet.
Why not check out our guide on how to get started with natural material construction or take a look at our other natural material fact files:


