Modular construction is emerging as a quick and reliable way to build new houses. Although these usually conform to a template, rolled out in their hundreds, Michaela Maresch had the guts to rethink the genre. As co-founder of COMMOD HOUSE in Graz, Austria, this CityChanger has developed bespoke, transportable, adaptable semi-permanent dwellings and created collaborative new-style construction chains. We were thirsty to learn more, and Michaela didn’t disappoint.
While working as an architect, Michaela Maresch recognised that a design was only ever as good as the final build, which was largely out of her control: “If you don’t have an impact on the construction company as an architect, then you can do the best planning, but you’re a bit helpless regarding the outcome.” The answer, she perceived, was to couple the processes. And so, in 2011, along with Gerald Brencic, Michaela co-founded COMMOD HOUSE.
What’s the Matter with Modular?
In years past, it was more common for people to build their own home. “People nowadays don’t have the skills to do it,” or often the time, Michaela tells us. But when they have an idea and a plot of land, they look to COMMOD to make it happen.
The company specialises in bespoke modular housing: prefabricated units which are transported and assembled on site. The existing ready-made housing market, which was still fledgling at the time COMMOD launched, didn’t meet Michaela’s vision of mixing high-quality design, sustainability, and building to a “really good material standard”. Now, with the full production cycle at her disposal, Michaela set out to change that.
Fundamental Questions
A new kind of business called for a new kind of business model. Michaela had to ascertain what an architecture company building houses would look like. She understood the root of the answer lies in answering some of the most basic questions:
- What can we do?
- What materials should we use?
- How will we do it?
It was important not to rush in. By keeping her resolve, Michaela recognised that “we could make an impact and we could make a change in the building sector”.
A Solution for Cities
Commonly, ready-made housing developments are made up of duplicate units, each like the last. It’s lauded as a solution to the social housing crisis because of the possibility to quickly produce masses of components and erect them on a building site. In fact, COMMOD’s first multi-storey buildings are being planned for the Berlin Affordable Housing Challenge.
Michaela tells us that “we build in a way that it can be delivered in big pieces,” keeping noise and emissions on-site to a minimum. Because of the low-weight construction system, COMMOD homes can be three storeys high and even “sit on top of already built houses”. This makes them ideal for creating dense city spaces.
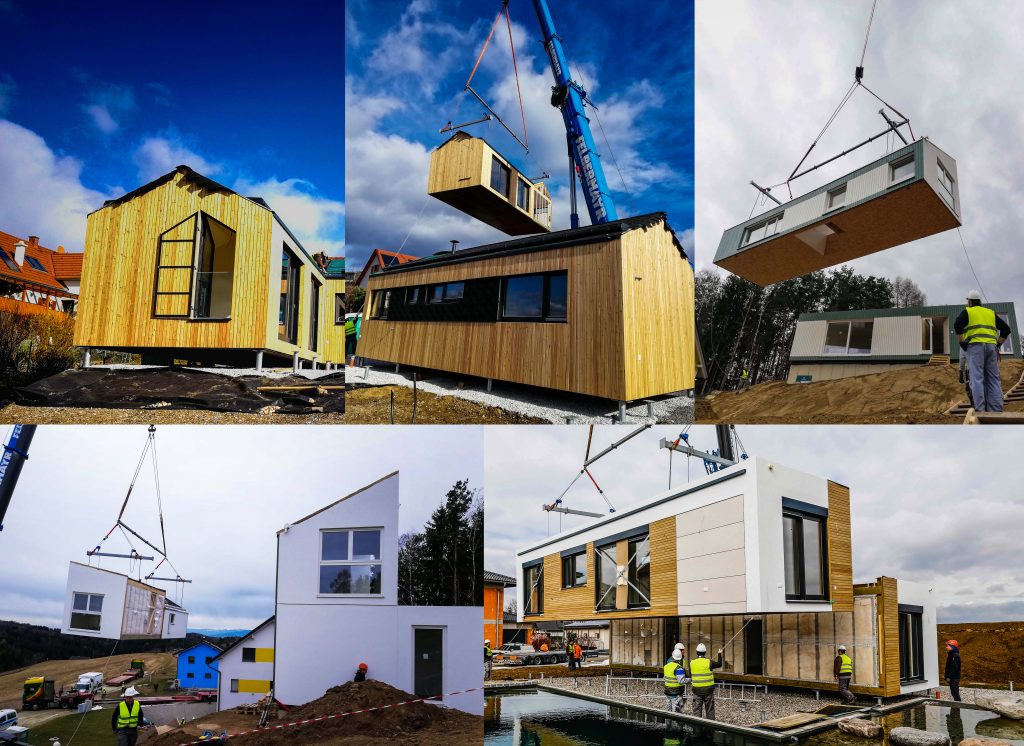
A Team Effort
However, COMMOD’s main market is the private sector, and their homes are made to order for private clients with a vision. A dream home. This takes a little more time.
Each project takes at least one year to complete, during which every member of the modest-sized team (approximately eight architects, two colleagues in PR and marketing, and 23 construction workers) gets to know the customer. This is where architect and builder join forces; where they take the time to understand what a customer wants and then work out how to create it in modular form.
Collaboration makes all the difference: “We work together with a handful of partner companies from the very beginning. They check how to go there by truck, and if the crane can be positioned well. Only then can they tell us the best size for the home.”
Cooperation is essential because each project is unique. Sure, there are similarities. All COMMOD houses are 99% wood. This includes the cellulose wood powder insulation and densely-compressed wood fibre cladding. True to its sustainable remit, the timber is sourced responsibly, within 200-300 km of the building site – so within Austria, Germany, or Italy. It’s a balance of quality and sustainability.
“For us, it’s really important that the products fulfil the standard that we need. We have certificated products; we don’t say it must be just from around the corner, but it should be as near as possible because of the CO2 footprint.”
But the real revolution is in COMMOD’s longevity.
Building Clever
At the building site, there is no need for deep dug concrete foundations. Michaela explains that room components are set in place on robust steel screws. These are the only parts that aren’t made of wood.
A little like a Lego set, this allows COMMOD homes to change with residents’ needs. If your family is growing, or the children are returning from university, or the elderly in-laws need at-home care, add extra rooms. Retiring? Kids moving out? Call in COMMOD to remove a room. Sell it on, or your children can take it with them to start their own home. Everyone has a house the size they really need.
“We always say you can also, maybe when you’re retiring, put one piece of your house near the seaside, so you have a weekend house there and the other house in the city.”
Whatever residents decide to do, this has environmental benefits. It’s downsizing without demolition. No releasing embodied carbon. No waste material. The smaller home costs less to heat and there’s less to clean – perfect for aging people. Thanks to the minimal-impact foundations, there are no unsightly remnants, either.
Considering Customers
Michaela and her team seek to meet the needs of individual clients. They “are really, really happy if we say, ‘hand us your problems, your ideas and everything, and we’ll take care of this’”.
While acknowledging that communication is important to the COMMOD-customer relationship, Michaela advocates for giving clients time to consider if the proposal meets their long-term needs. This may delay the build but it’s important to get the project right: “You want to stay there for longer than just one week or so, yeah, so you also need a thinking process.”
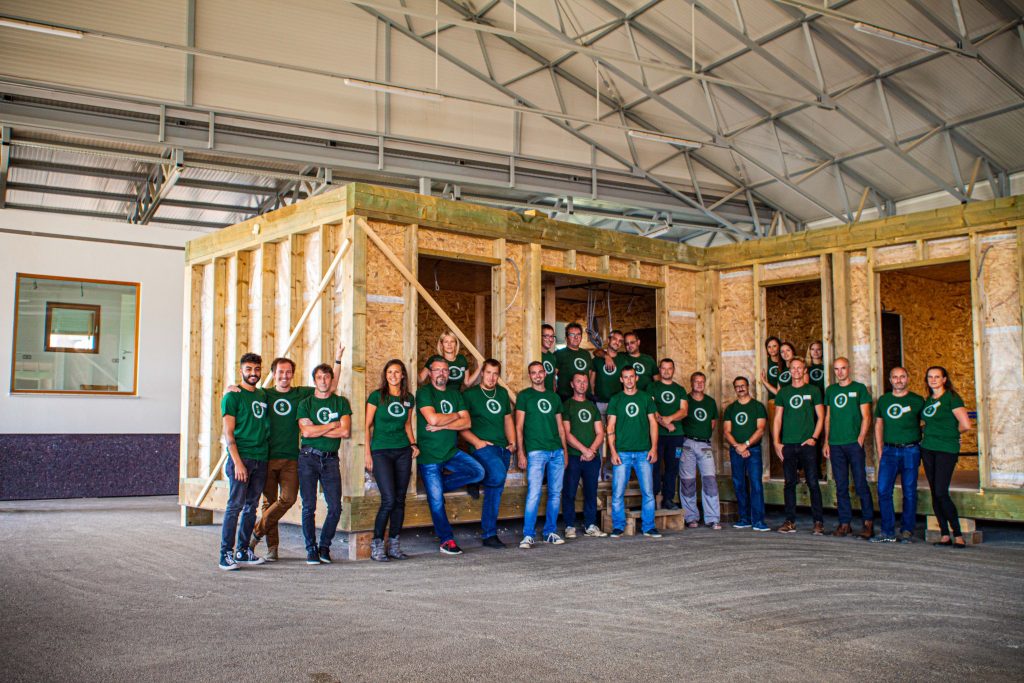
Challenging Construction Concepts
This is one reason Michaela sets realistic expectations about completion times. The other is bureaucracy. COMMOD takes care of everything, including planning permission, site preparation, and talking to the authorities. Depending on the location, it can take from a week to a year to get permission, Michaela knows. “We always try to take the first step with the authorities before the project is ready to go,” to ask, “what should we think of, and what do you want to see from us?” This connection early on, she finds, smooths over the red lines for ready-made projects. “We get really good feedback from this part,” says Michaela, adding that many decision-makers still haven’t heard of modular housing but would “really appreciate it if they have something in their town, like some kind of building in this way”.
This lack of awareness was a barrier at first: “When we started with this, the word ‘modular house’ wasn’t really known.” Consultants advised Michaela to use a different term. Something people could relate to. “We said no. We’ll stick to the word because we know that this will be known by people in a few years.” It paid off. “I think almost everybody knows what this means now”.
It took a lot of time to explain the concept to clients and many resources to build collaborations with similar-minded companies. Those who ‘got it’ became partners in the COMMOD construction chain. Like quality, reliability is prioritised over cost-savings.
How to Bring it All Together
So, how do Michaela and her team make the combined construction and architectural design phases work so well together? Their approach can teach us all a thing or two.
Team Talks
“Once a week, one of our planning team meets with the construction team and they really talk.” It’s about creating an agile environment, where ideas can be shared, problems can be discussed, and solutions can be found. Michaela tells us it’s about asking the right questions as a team. Questions such as:
- What do you think about this detail?
- How can we make it work?
- Do you have other suggestions?
- What do you think we can plan better?
As a result, building sites – known for being rowdy places – are calm. They even get feedback about how “everybody seems to know exactly what to do” because there is so little conflict, “no yelling” like at other sites. “It’s really, really different behaviour on sites, and this is what we appreciate.”
Trial and Error
The nice thing about architecture, our CityChanger says, is that it’s not a black and white artform. This gave COMMOD room to maneuverer, a chance to test and evaluate and improve to “find the perfect kind of construction for us”.
“We had a lot of trials and also trial and error at the beginning. After each house, there was some small thing that we were missing, and we said, ‘ah, we could do that better next time’.” It’s a changing process still, involving research institutes and universities to test and improve or dismiss alterations that don’t work so well.
Home Truths
Early on in the company’s history, Michaela decided show homes would be misleading as every COMMOD project is unique. “This is maybe the most difficult part for people. We always try to tell them: ‘when you go to an architect, you also don’t have a showroom’.”
At first, their idea was to showcase their work and staff it so the team could explain in detail. It required specialists in their field – not salespeople but architects and construction workers – to provide the right insights. This was too resource-hungry. The idea was dropped. Twice a year COMMOD invites interested parties to projects still in the process of being built on their construction site in Slovenia. Here they can speak with the experts, see the process at work, and get a feel for how the concept could work for their own project.
“We want people to really know what we’re doing, and this is just possible if they get the transparency and insight and come to us and have a look at real houses.”
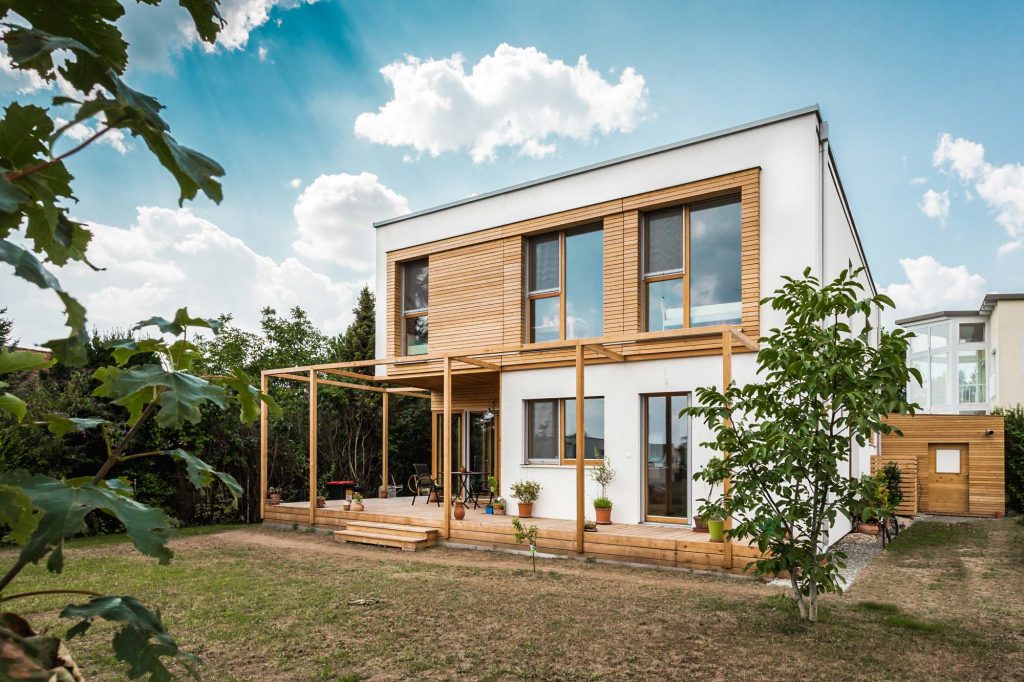
A Look into the Future
Through choice, COMMOD-House currently works with just a handful of projects a year, which is what affords them the time to really understand clients’ needs. This level of intensity may not be affordable for everyone, but Michaela knows that the flexible modular building system has many potential applications. Private housing requires the best standards of quality. So, if we can make flexible modular systems work for our homes, there’s no reason it won’t work for offices and public buildings, for example.
Our CityChanger hopes that we’ll start to see more awareness by city authorities for this kind of sustainable build in the future. And she’d like to see them make the process of granting planning permission easier.
What role does our expert believe technology will play? As it turns out, not a lot.
“We always say the smartest technology is no technology. The best you can do is to build a house and plan a house that works on its own without technology.”
As an add-on, COMMOD does implement smart tech in their homes at the behest of clients. But Michaela compares their buildings to “dense” passive houses: the latter is “like a plastic bottle,” trapping air that needs to be filtered, which may circulate bacteria. The natural fibres in COMMOD’s wooden homes allow airflow: “It’s always cleaning itself, there is always good air inside.”
This philosophy of creating the healthiest, most natural home environment possible via a quality building envelope is what Michaela aims to manifest without the need for built-in technology or post-build retrofitting.
“In our mind, a house must work regardless of whether you’re living there seven days a week or if it’s just a weekend house, or if you want to open the windows as much as you like or you never open the windows. It should always work.”
Flexible Modular Housing: Lessons from an Architect in a Nutshell
Flexible modular housing promises better quality, environmentally responsible housing that moulds to our changing needs. Aside from the freedom COMMOD’s portability offers, integrated collaboration from the design stage to the finished product provides us with the chance to create interesting and purposeful buildings. And while technological advancements might provide fun tweaks, Michaela Maresch makes a valid point: our houses should be self-regulating, comfortable, and homely regardless of what we do or when and where we do it. It’s a valid lesson for architects and city planners alike.
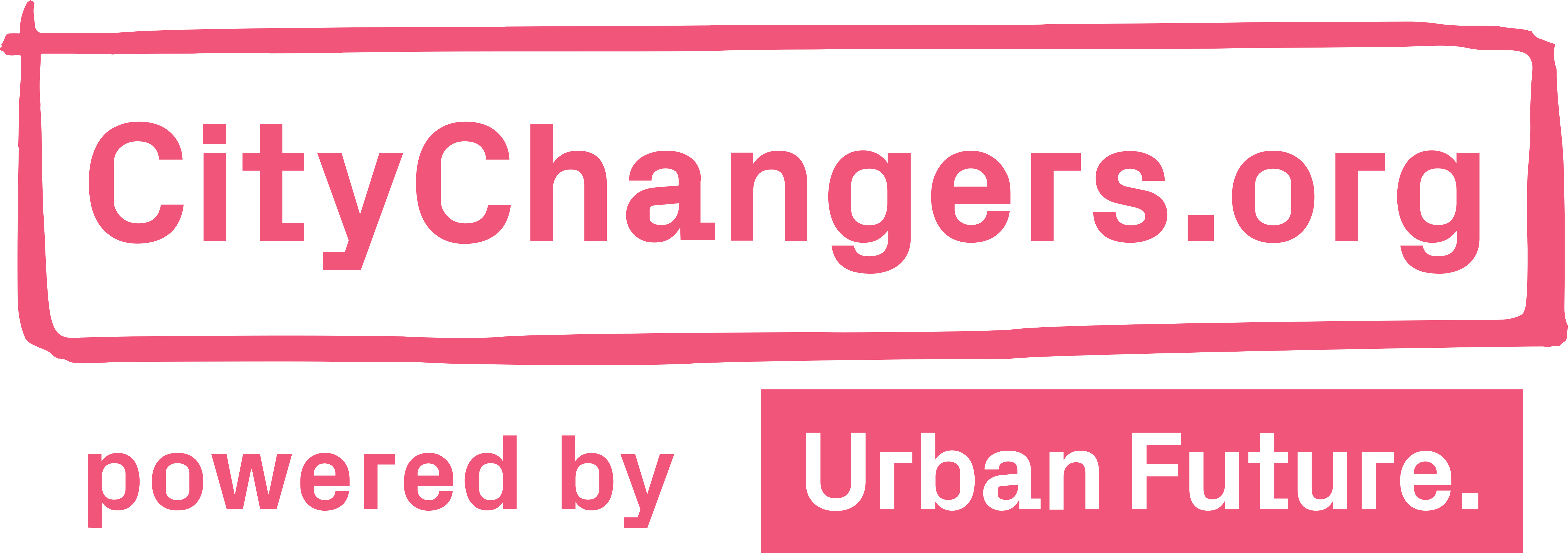
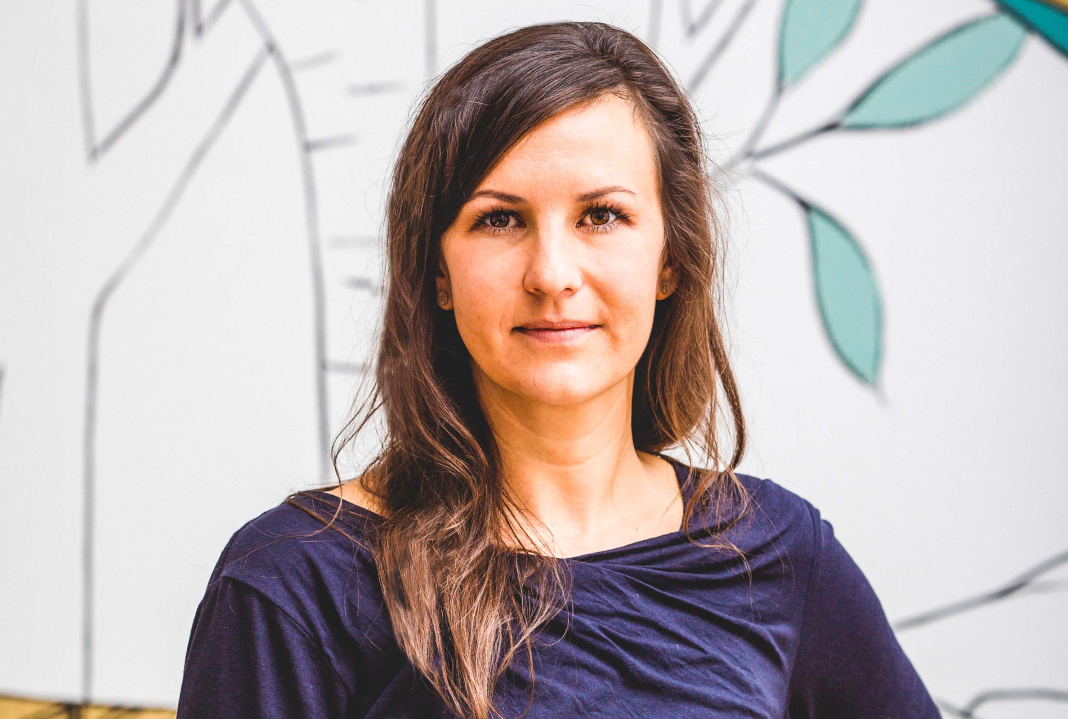

[…] If you want to know why COMMOD HOUSE was founded and what makes our way of buildling houses so special, you should definitely check: „Lessons in Modular Construction„. […]